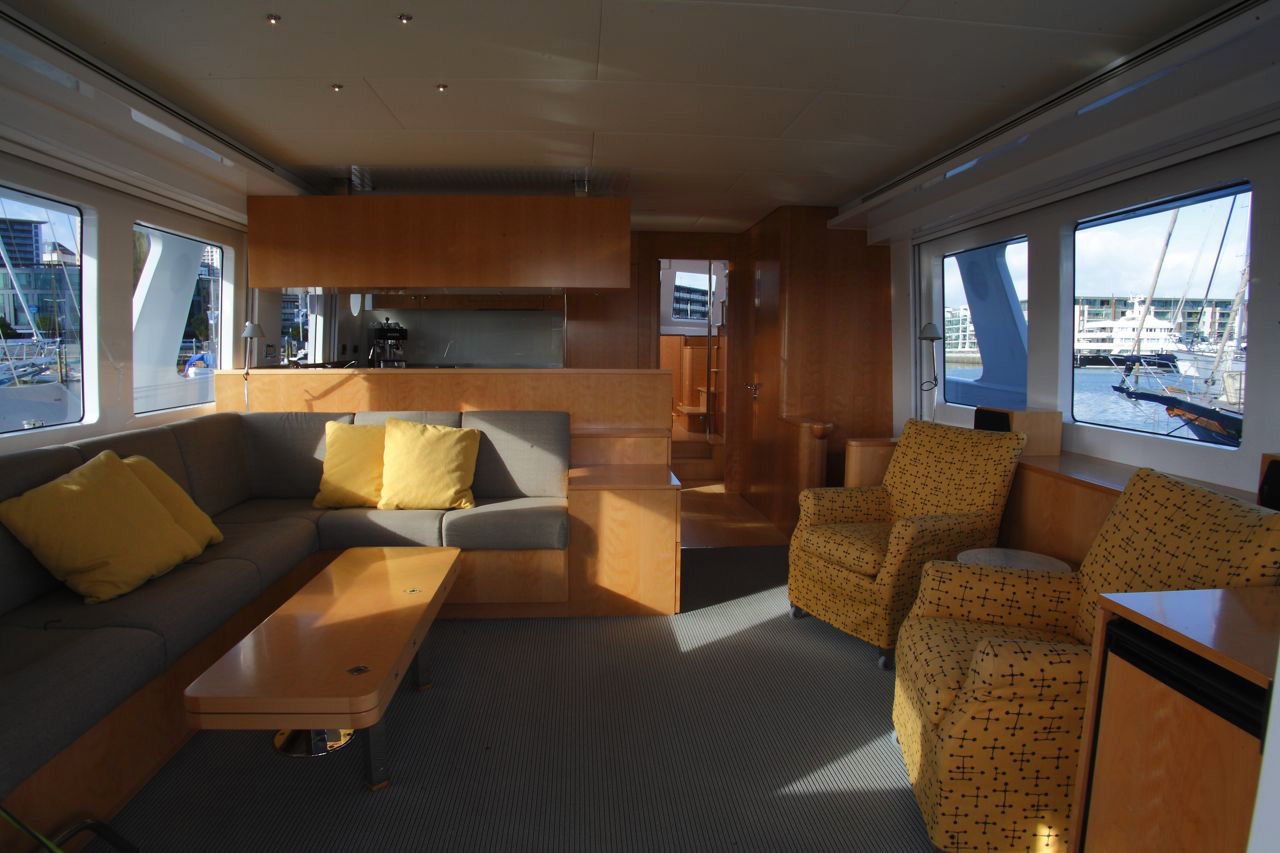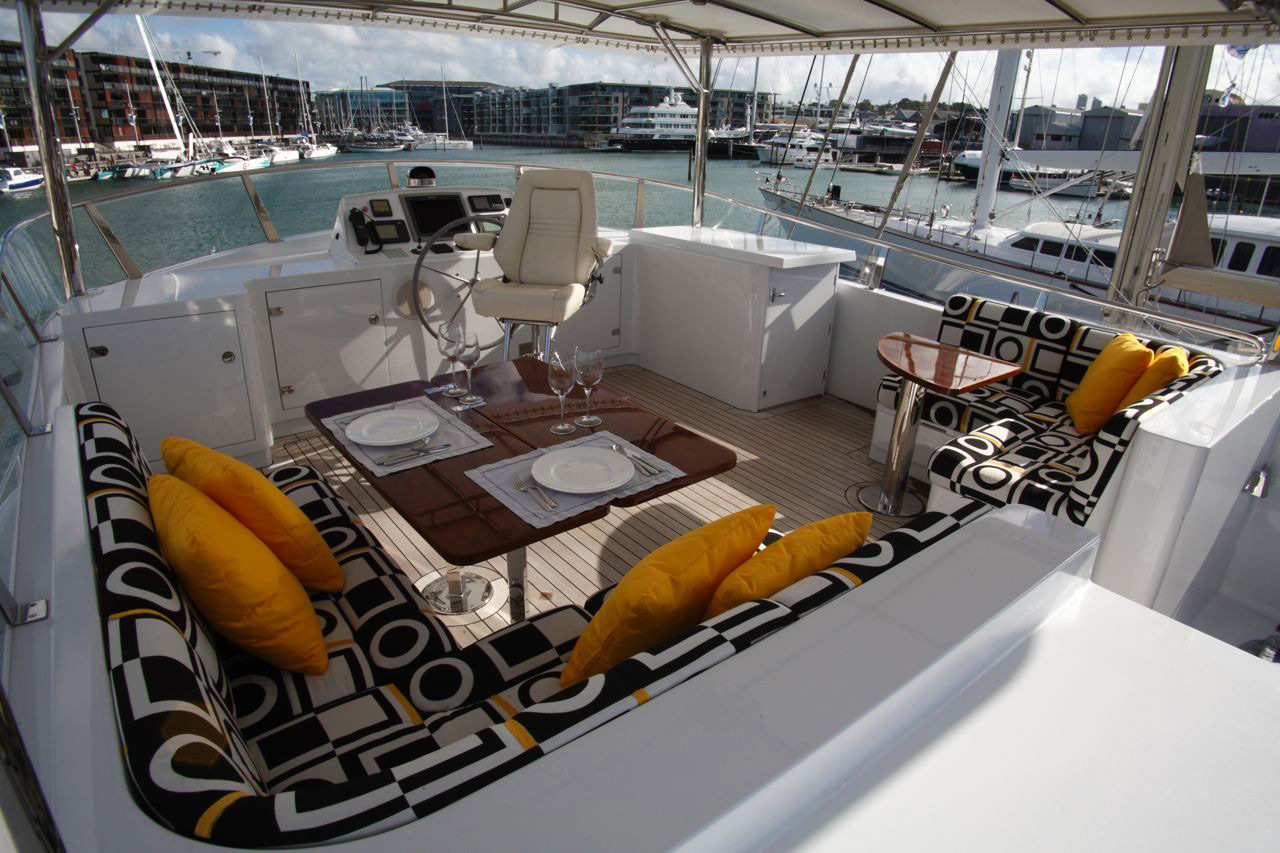
INTERIOR
When a design brief is submitted with examples of architecture and style from the owner’s home, a new level of challenge and quality is raised for the proposed yacht. Adagio is a large-volume vessel of 67 tonnes, but in that volume there is only 95 square meters of living space. This challenging brief executed with the skill of a world class interior designer and a highly experienced naval architect produced stunning results.
Architecture
The main deck features were put in order of priority:
- open, airy, and connected spaces
- good site lines for operational safety, comfort, and protection from the ocean environment
- easy and safe movement through and around the main deck
The lower deck, which is primarily staterooms and thus primarily sleeping spaces, also share company with the machinery including the main engines, generator, and ancillary machinery. The priorities for the lower deck were:
- comfortable at sea
- quiet and vibration free
- environmentally controlled including fresh outside air ventilation
- easy and safe movement through the deck and egress up to the main deck
On the main deck the pilothouse is raised 300 mm above the aft deck structure. This provides good visibility over the bow for the helmsman, but also provides passengers in the lounge aft of the helm to enjoy the view underway as well.
Aft of the pilothouse the galley is located at the vessel’s center providing the best possible motion, and allowing food preparation at sea under adverse conditions. The galley and main salon are connected as one, or a sliding screen wall can be raised from the galley counter to provide privacy to the saloon – an ingenious feature that gives a feel of a much larger space to the saloon. The opening windows and large double aft doors bring the outside in – a tactile experience so often lost in modern yacht design.
- Mark Fitzgerald, Chuck Payne Yacht Design (now of Fitzgerald Marine Architecture)
Styling
Adagio interiors provide a gentle and tranquil environment reflecting and reacting to the natural light of the changing days and seasons. With subtle reference to maritime tradition and form, the interiors are elegantly understated, beautifully crafted and compliment the superb technical conception of Adagio.
A mid-toned Beech veneer with a water grain and subtly sumptuous appearance is used on general joinery throughout. A paler toned bamboo board for the interior flooring, along with silvery grey carpet in the saloon, stateroom and two cabins, is used as an accent to the white head-lining and interior expression of the hull carefully articulating the expression of the structural elements and the furnished elements.
The fitted upholstery in the saloon, pilothouse, and flybridge is within the grey/silver/warm grey palette using gentle yellows as accents on two chairs and cushions.
The joinery in the master cabin is Tasmanian Fiddle Back Oak veneer, used as a reference to the owner’s birthplace, and a sumptuous leafy French tapestry has been installed as a bed-head panel to balance the pattern of the timber veneer.
Seating on the rear deck is upholstered in traditional stripes of off-white and pale blue in keeping with the softened palette throughout the boat.
- George Freedman, Freedman Rembel Pty Ltd
Interior Designer



